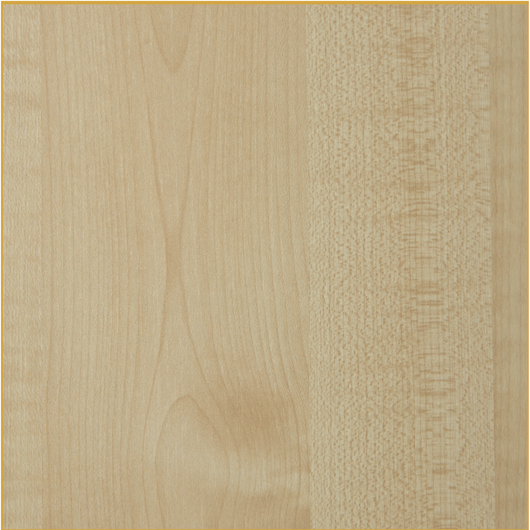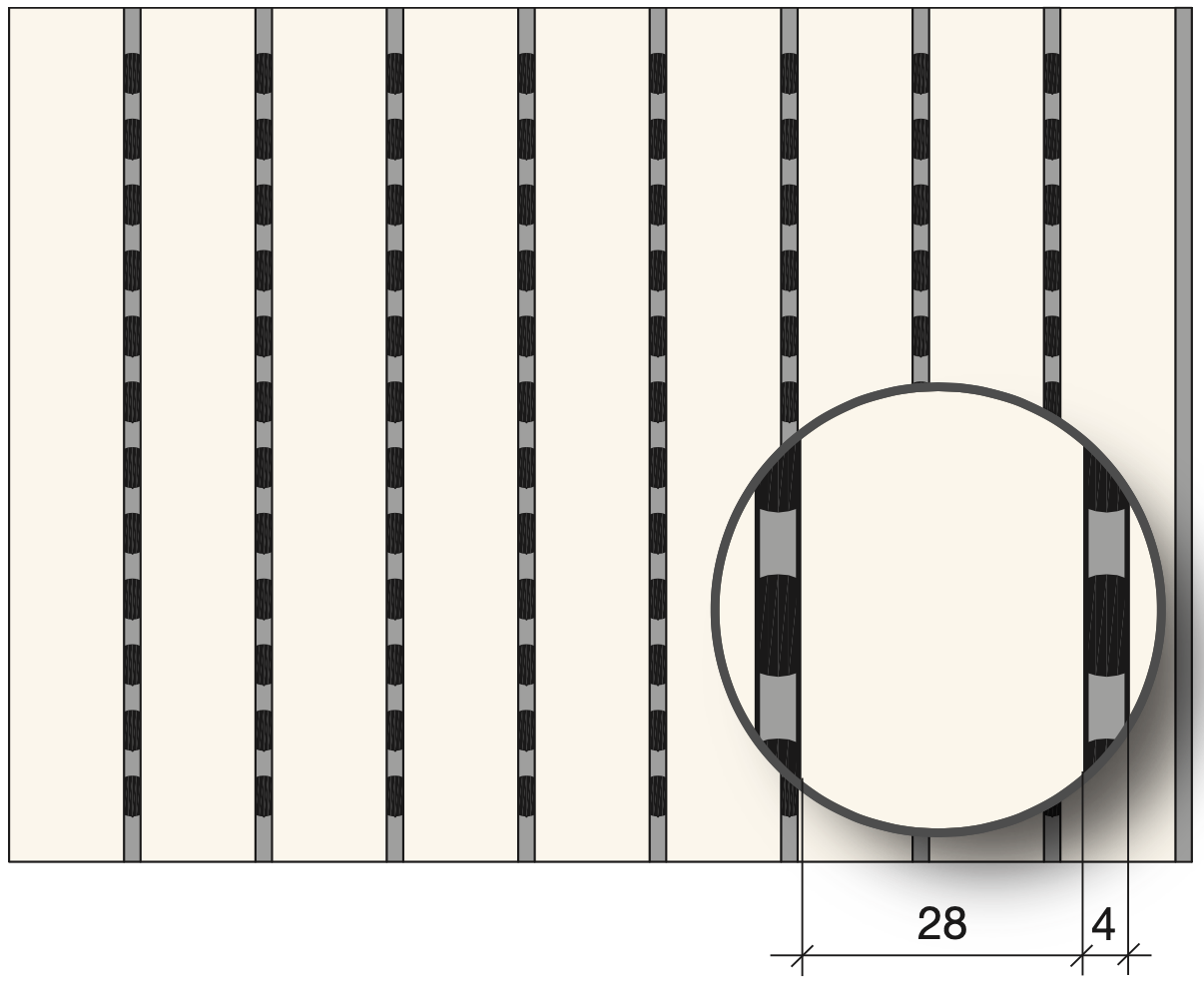Wall Cladding - Acero Acero - Evolution Panel


Evolution Panel
A system of specialist wall panels and suspended ceilings with high acoustic absorption capacity. Perfect for planning and creating cinemas, theatres, conference rooms and work environments where auditory comfort is crucial and must be matched by distinctly pleasant appearance.
Grooves 2 mm pitch 32 mm,
Drilled back Ø 10 mm - Pitch 32x16 mm

PANEL 14.2
Grooves 2 mm pitch 16 mm,
Drilled back Ø 10 mm - Pitch 16x16 mm

PANEL 29.3
Grooves 3 mm pitch 32 mm,
Drilled back Ø 10 mm - Pitch 32x16 mm

Grooves 3 mm pitch 16 mm,
Drilled back Ø 10 mm - Pitch 16x16 mm

Grooves 4 mm pitch 32 mm,
Drilled back Ø 10 mm - Pitch 32x16 mm

Grooves 4 mm pitch 16 mm,
Drilled back Ø 10 mm - Pitch 16x16 mm

The wall panel and suspended ceiling system. Evolution Panel is made up of staves, formed by sectioned combination of a fire-resistant MDF backing and a DPL laminate or lacquered external decorative surface, suitably balanced. The staves have milled grooves parallel to the long side on the visible face, and on the groove (female) part in the depth.

Panels may only be installed in enclosed spaces which have windows and doors installed and where there is a constant temperature between 15° and 25°C; before installation, panels must be left to acclimatize in the rooms where they will be installed for a period of at least 7 days. Plastering, screeding and other wet work must be completed at least 45 days before suspended ceiling or cladding installation.

Panels generally do not require any maintenance; if in use in dusty environments, dust removal with a dry cloth or vacuum cleaner is sufficient. Water and moisture tend to damage the surface of the panels and cause the MDF backing to swell. Any stains can be removed with a well-wrung wet cloth and neutral liquid detergent


